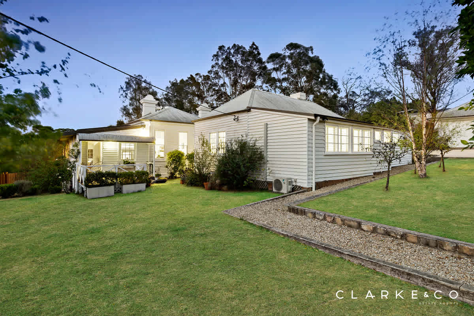
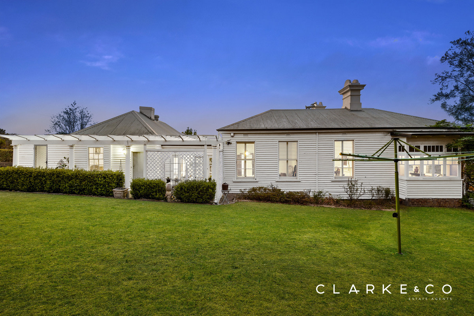
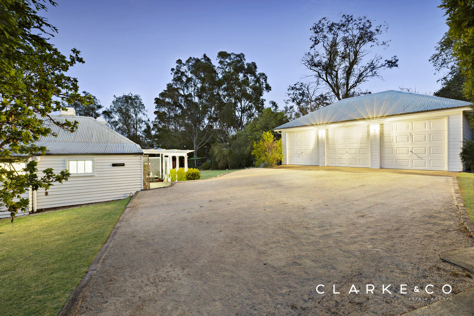
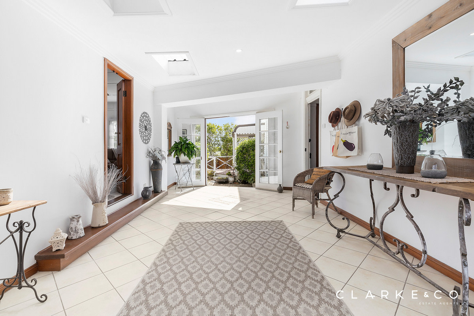
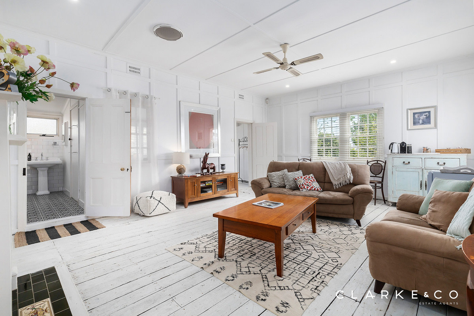
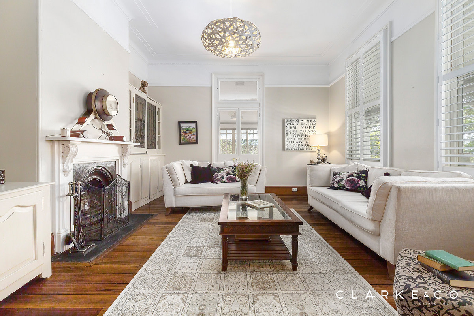
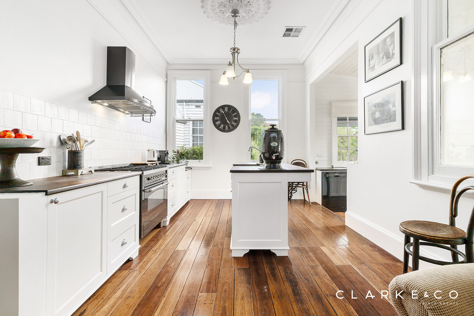
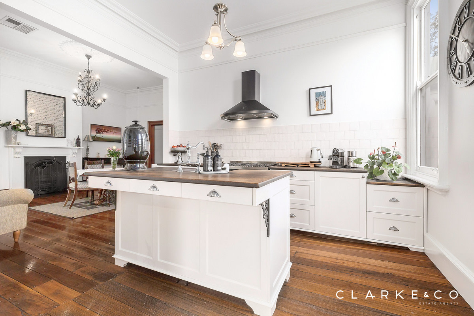
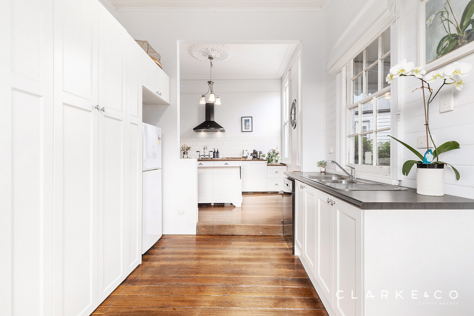
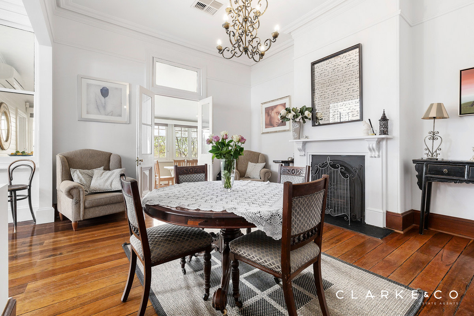
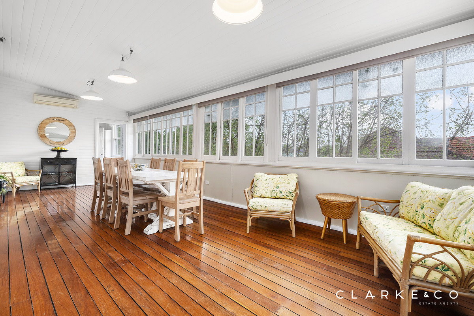
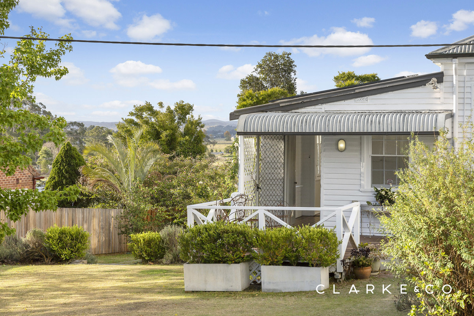
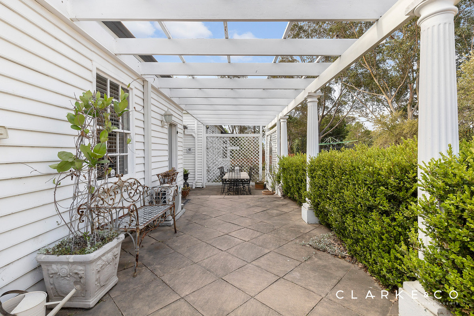
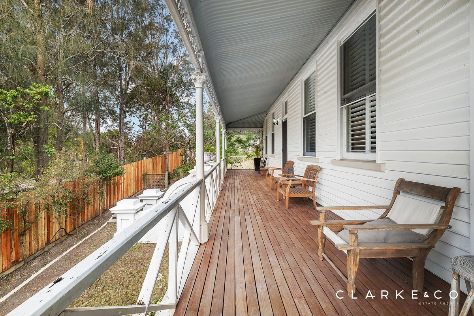
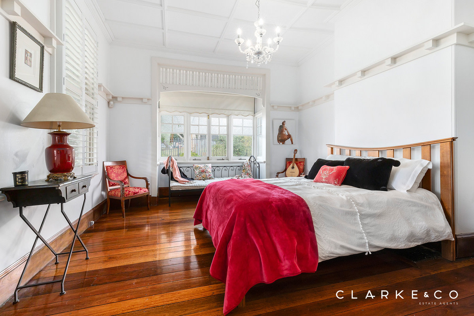
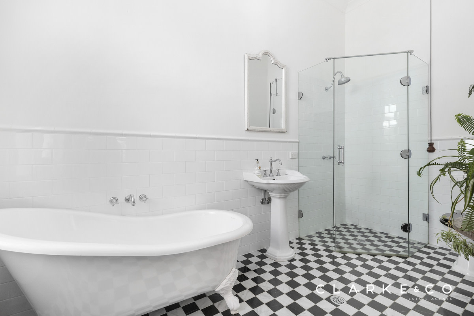
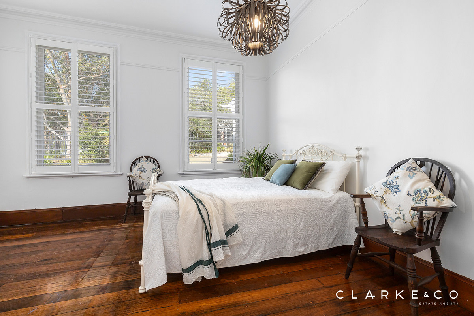
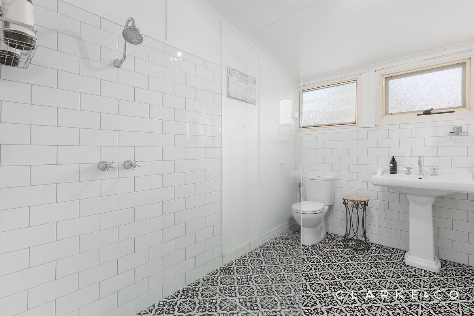
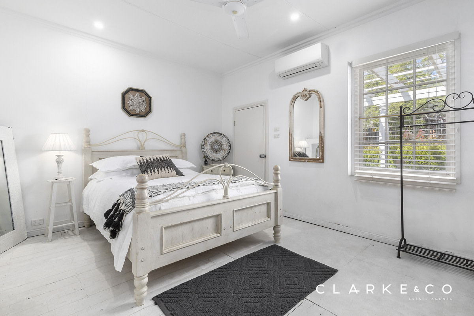
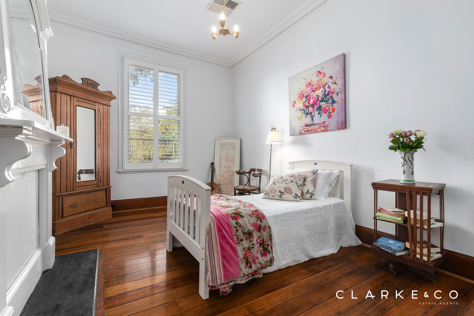
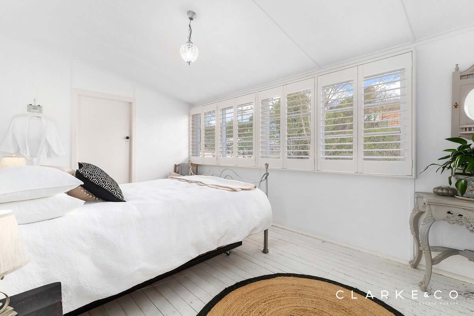
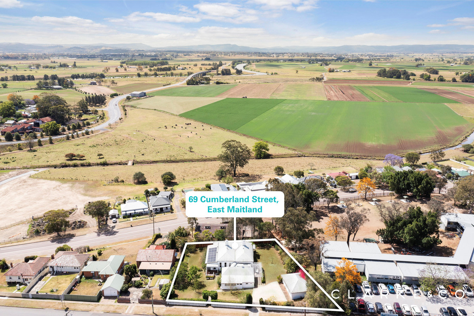
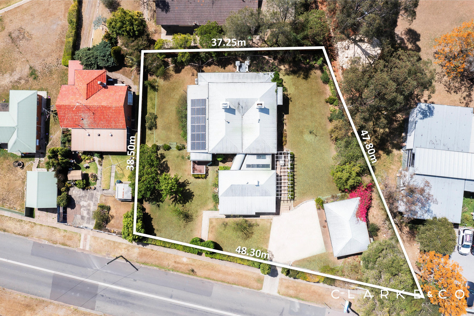
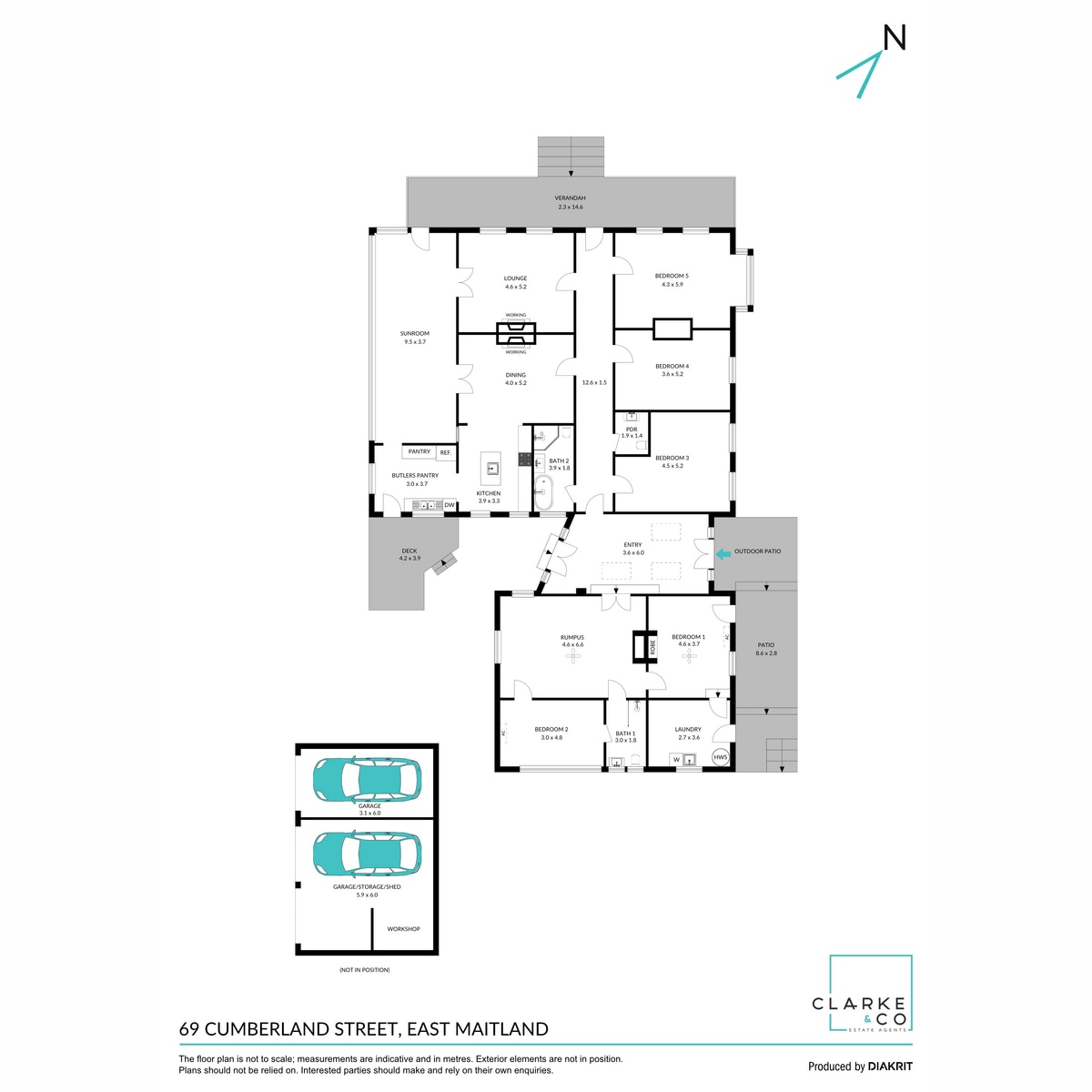
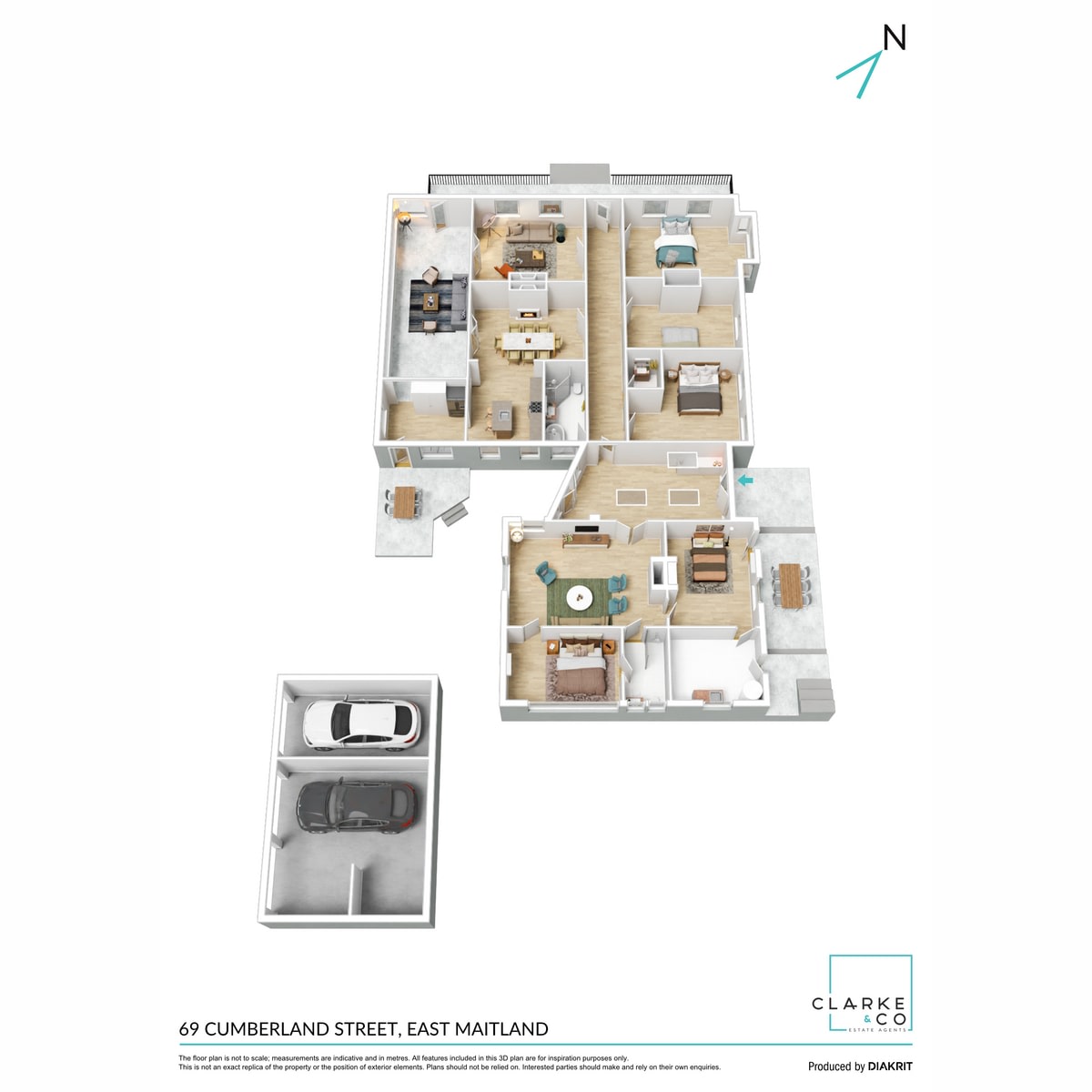

Summary
Description
AN ELEGANT AND STYLISH PIECE OF HISTORY!
Property Highlights: - Steeped in local history, Glenellyn House sits on a beautifully landscaped 1789 sqm parcel of land, presenting the perfect blend of character, charm and modern design. - The main residence with a range of living areas + three generously sized bedrooms. - The 'Servant's Quarters' offers a large living area, two bedrooms, a laundry + a beautifully updated bathroom. - Light filled kitchen with a freestanding 900mm Ilve oven with a 6 burner gas cooktop, and a canopy range hood, Farmhouse style sink, Smeg dishwasher, handcrafted cabinetry, wooden benchtops + a butler's kitchen with a spacious pantry. - Charming features including original floorboards and windows, soaring ceilings, open fireplaces with ornate chimney columns + lovely cedar timber throughout. - Modern conveniences of ducted and split system air conditioning, ceiling fans, a 6kW solar system, a gas connection + stylish plantation shutters. - Established gardens complete with provision for irrigation + 9-foot deep domed, brick lined underground water tank. - Separate triple garage accessed via a remote electric gate. - Built in 1880. Outgoings: Council Rates: $3,242.18 approx. per annum Water Rate: $825.42 approx. per annum Rental Returns: $800 approx. per week Every now and then, a property arrives on the market that simply takes your breath away, such is the case with Glenellyn, a grand Victorian residence that is steeped in history, presenting the perfect balance between stylish design and traditional charm. Built in 1880, Glenellyn is located opposite the iconic Old Maitland Gaol, originally built to accommodate Maitland's Police Magistrate and his staff. Comprising a main residence and the self contained 'servants quarters', this extraordinary property sits on a massive 1789 sqm parcel of land, surrounded by gloriously landscaped grounds. Presented and restored to the highest of standards, retaining many features from its founding era, this exquisite home features beautiful original floorboards and windows, soaring ceilings, numerous open fireplaces with ornate chimney columns and lovely cedar timber throughout. Arriving at the residence, you'll step into the light-filled atrium, providing dual access to the main residence and the Servant's Quarters, currently set up as B&B accommodation. Beautifully presented and well appointed, this lovely wing of the home includes two air conditioned bedrooms, a spacious living room with an original fireplace now complete with a gas bayonet, chic painted floorboards, a generously sized laundry and a stylishly updated bathroom. The main residence of the home includes three generously sized bedrooms complete with plantation shutters and large original windows, bathing the rooms in natural light. Servicing these rooms is the main bathroom which features a freestanding Victoria + Albert Shropshire clawfoot stone bath, a large corner shower, and premium English tapware. A second powder room is located across the hall, providing additional convenience for all. With a range of living spaces throughout, you'll be spoilt for choice when it comes to enjoying your downtime. Set at the centre of the home is a lovely dining room, with the soaring ornate ceilings adding to the sense of style and space. A dedicated formal living room is located close by, with gas heating installed in the original fireplace, and with the same charming original features found throughout. An adjoining sunroom is in place, providing the perfect spot for sitting back with your morning coffee or sundowner in the evening The stunning, sunlit kitchen provides ample storage space in the handcrafted cabinetry, and a butler's kitchen with a spacious pantry, for all your kitchen wares. There is plenty of room atop the beautiful wooden benchtops, a farmhouse style sink, and premium English tapware throughout. Quality appliances are in place including a Smeg dishwasher, a freestanding 900mm Ilve oven with a 6 burner gas cooktop, and a canopy range hood, sure to please the most discerning home chef. Fitted out with all the modern day luxuries you'd expect, this exquisite home has been fitted with ducted and split system air conditioning, a 6kW solar system, and a gas connection, with chic plantation shutters installed. Stepping outside, you'll arrive at the lovely bullnose verandah, with the original entry steps and pillars in place, providing a grand entrance to the expansive gardens framing the residence. The gardens themselves are a sight to behold, with established shade trees, garden beds and plenty of green grass to enjoy. There is an original 9-foot deep domed, brick lined underground water tank and pump serviced by rainwater and grey water from the kitchen, perfect for keeping the grounds thriving. A remote access gate provides access to the large hardstand area, with triple lock up garages and plenty of parking for you and your guests. Offering a rare chance to secure a piece of the region's history, this exquisite property is certain to draw a large volume of interest from near and far. We encourage our clients to contact the team at Clarke & Co Estate Agents without delay to secure their inspections. Why you'll love where you live; - Set right across the road from the iconic Old Maitland Gaol. - A short 5 minute walk to East Maitland Train Station. - Located just 8 minutes from the newly refurbished destination shopping precinct, Green Hills shopping centre, offering an impressive range of retail, dining and entertainment options right at your doorstep. - Minutes from Maitland Private Hospital, the NEW Maitland Hospital, gyms, pubs, restaurants, cinemas & so much more! - 10 minutes to Maitland CBD, boasting a vibrant restaurant scene along the newly revitalised Levee riverside precinct. - Less than a 10 minute drive to the charming village of Morpeth, offering boutique shopping, gourmet providores and coffee that draws a crowd. - 40 minutes to the city lights and sights of Newcastle. - 30 minutes to the gourmet delights of the Hunter Valley Vineyards. ***Health & Safety Measures are in Place for Open Homes & All Private Inspections Disclaimer: All information contained herein is gathered from sources we deem reliable. However, we cannot guarantee its accuracy and act as a messenger only in passing on the details. Interested parties should rely on their own enquiries. Some of our properties are marketed from time to time without price guide at the vendors request. This website may have filtered the property into a price bracket for website functionality purposes. Any personal information given to us during the course of the campaign will be kept on our database for follow up and to market other services and opportunities unless instructed in writing.Inspection times
SPONSORED
Save up to 10% when you buy both Building & Contents Cover and combine them on the one Home Insurance policy.
*Before buying, read the PDS. Go to our website for a PDS & TMD.
SAFETY TIP
Always take someone with you to inspect the property first and ask for ID before you commit. Never send or wire money to someone you don't know or trust. Find more helpful hints here.
ADVERTISEMENT