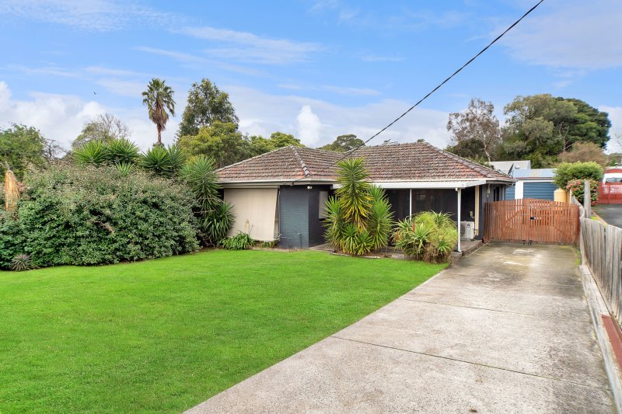
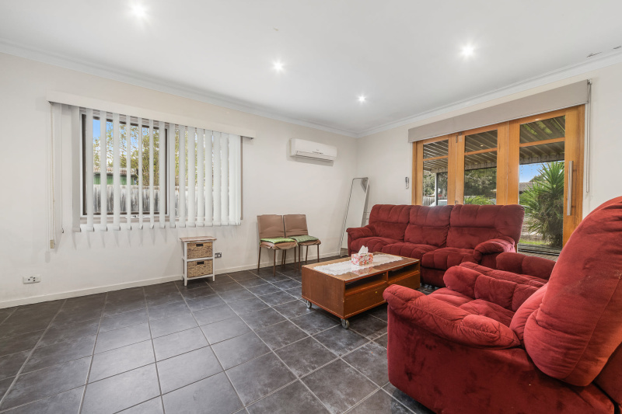
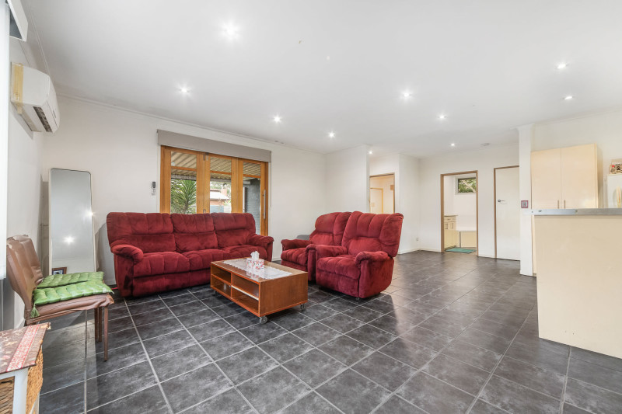
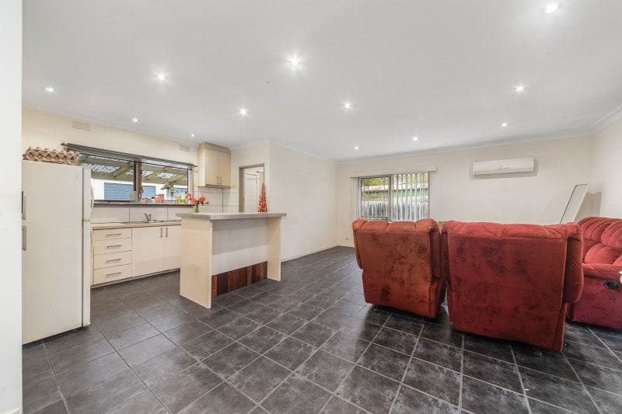
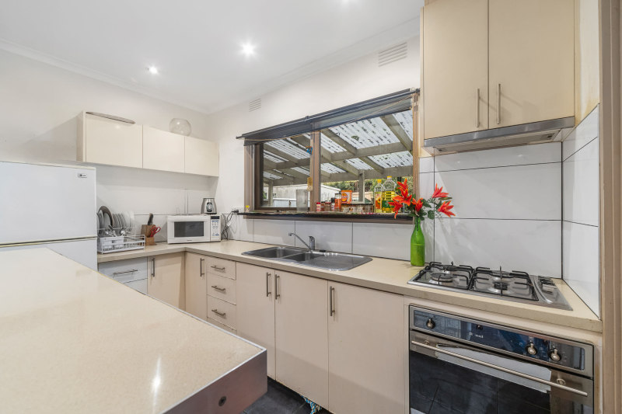
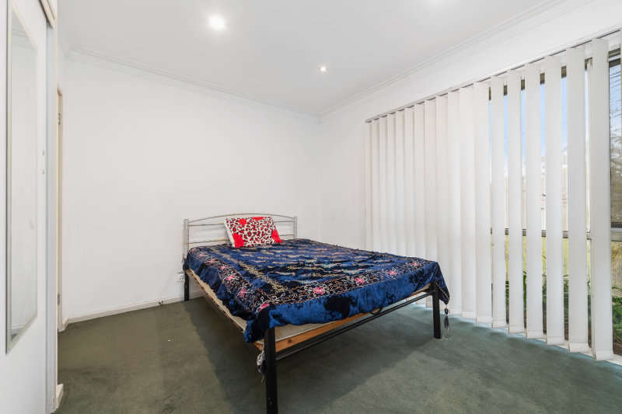
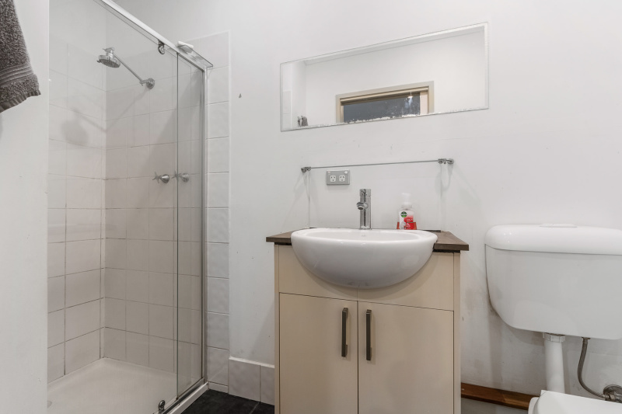
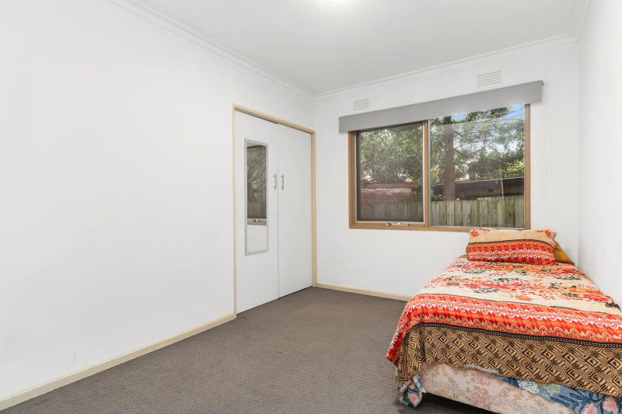
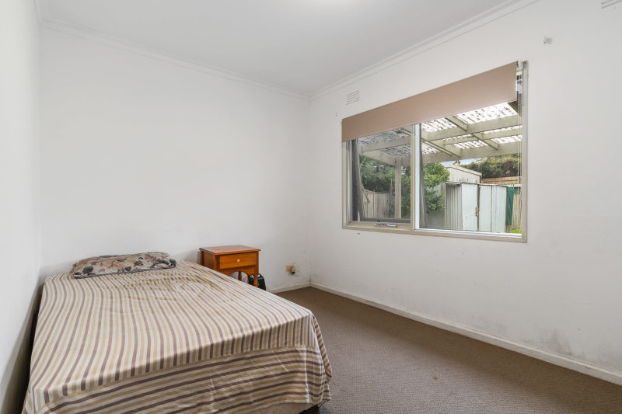
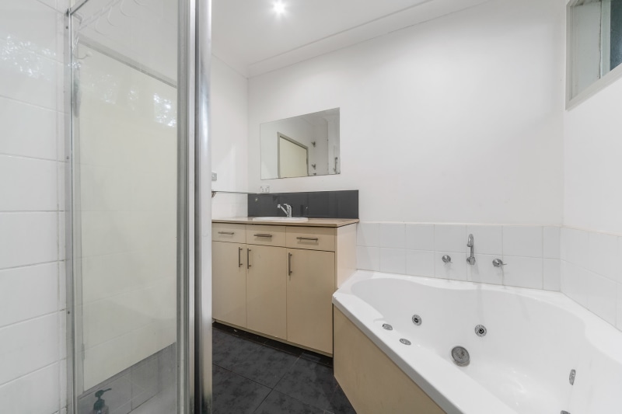
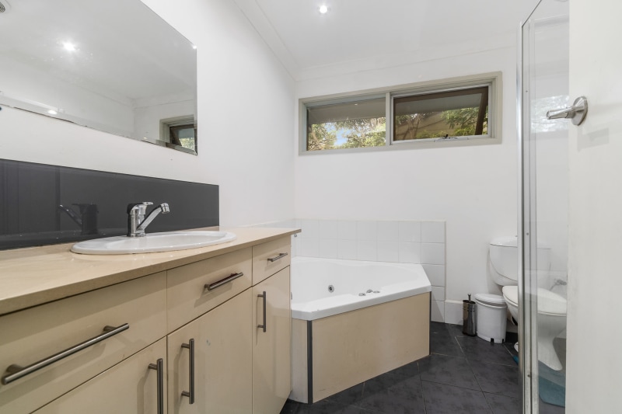
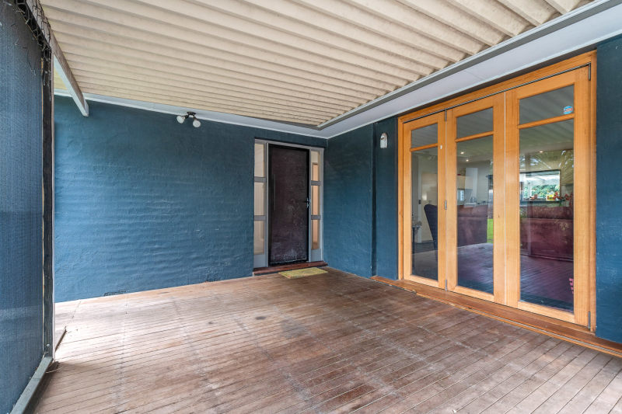
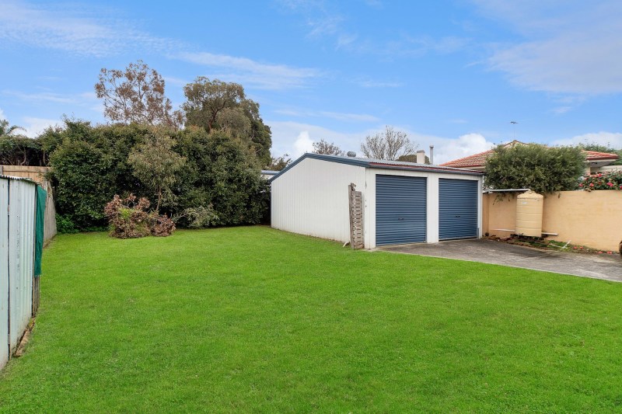
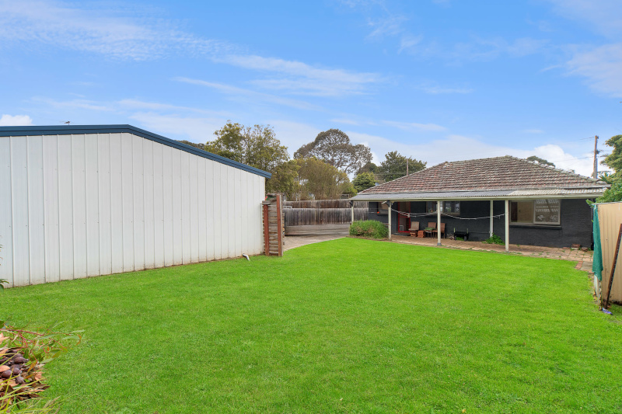


Summary
Description
Huge potential in the FHSZ!
A clever combination of classic and contemporary style is accentuated in this family home set across 694m2 (approx) with potential to subdivide or redevelop STCA. The master bedroom is set to the front of the home with double built in robes and updated ensuite, further two bedrooms are fully carpeted with built in robes. Main central bathroom has been revived with large corner spa and separate shower. Central to the home is modernised kitchen with plenty of style including large island breakfast bar for those busy mornings, stainless steel appliances and plenty of cupboard space. The kitchen adjoins a large living area which opens out through bi-fold doors to the entertainment deck. Other features include split system, large garage, garden shed, secondary undercover area in the rear yard plus secure parking behind double gates.
Inspection times
SAFETY TIP
Always take someone with you to inspect the property first and ask for ID before you commit. Never send or wire money to someone you don't know or trust. Find more helpful hints here.
ADVERTISEMENT