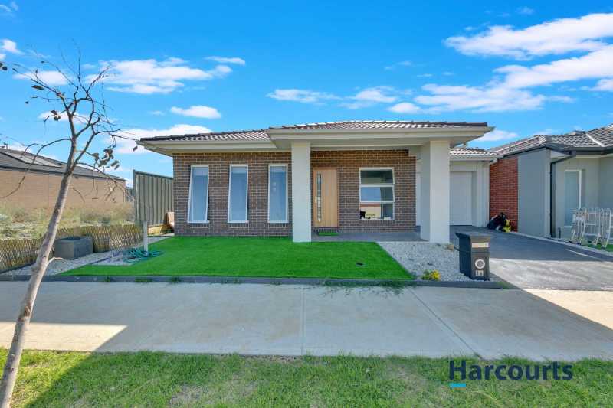
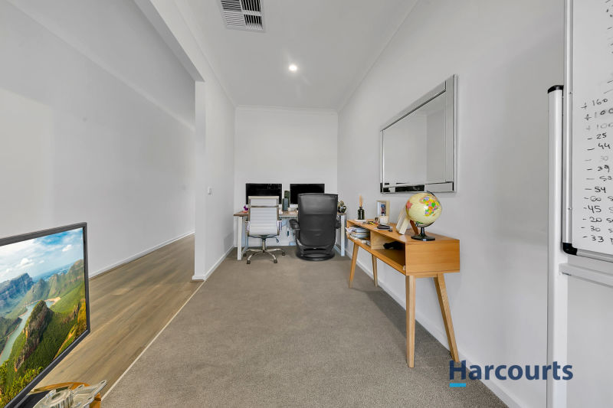
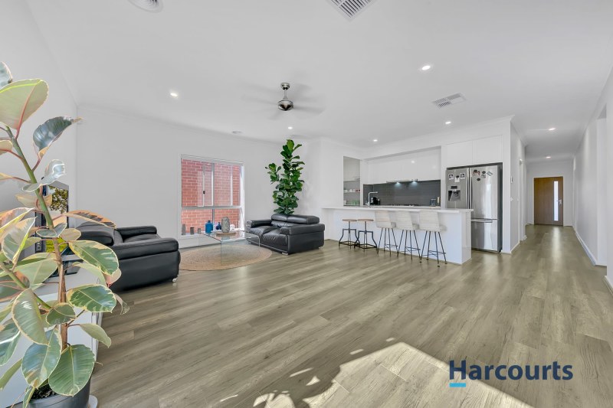
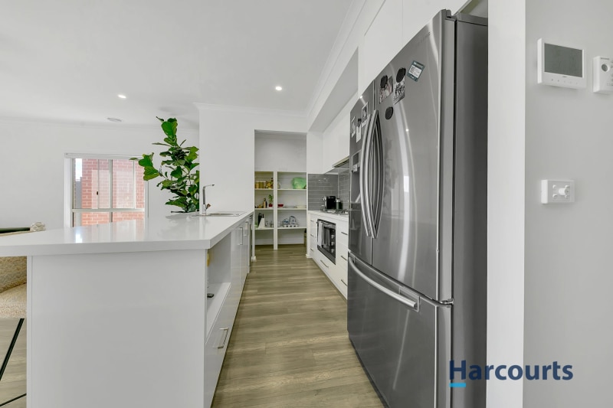
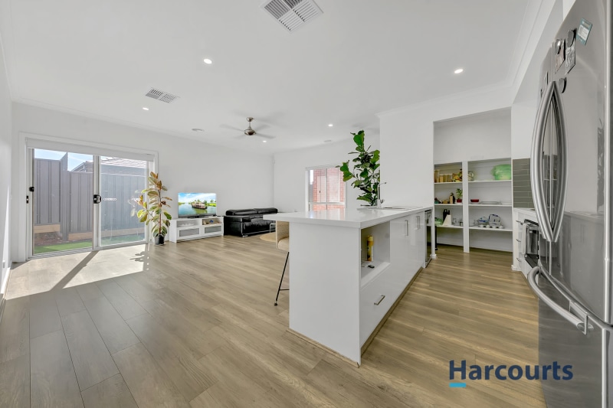
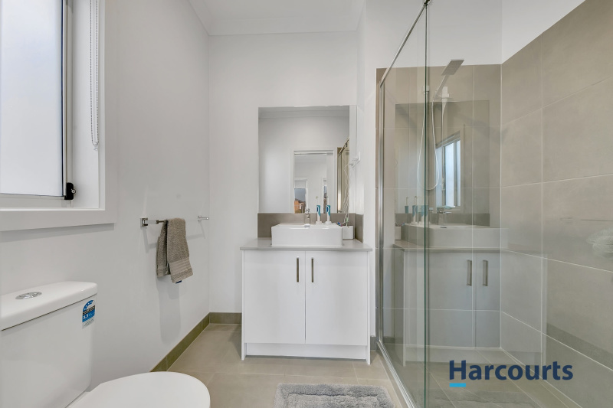
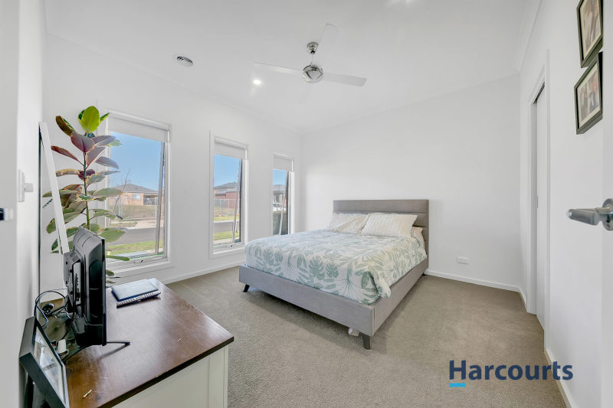
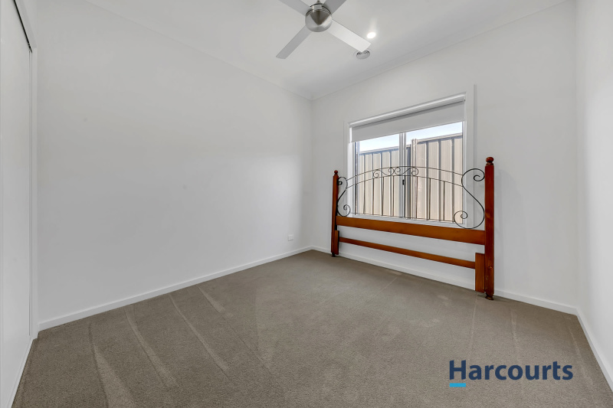
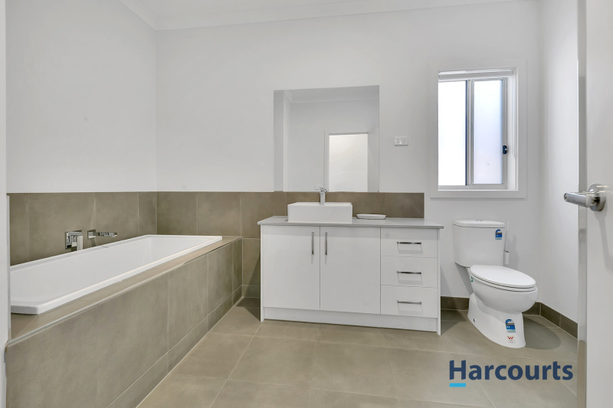
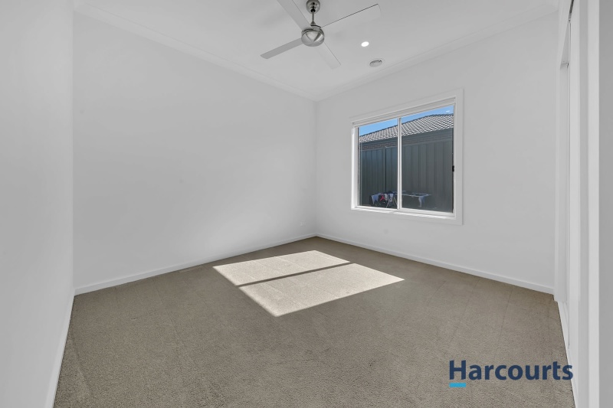
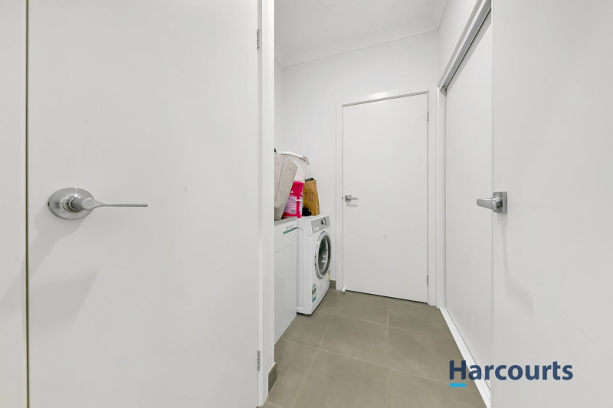
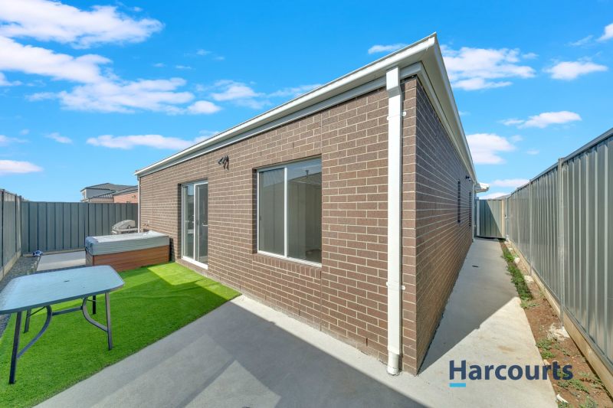
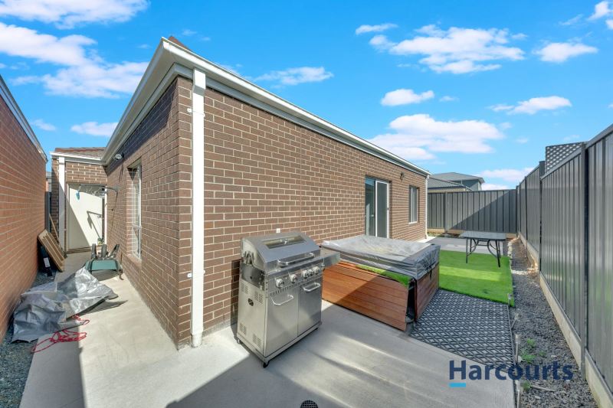
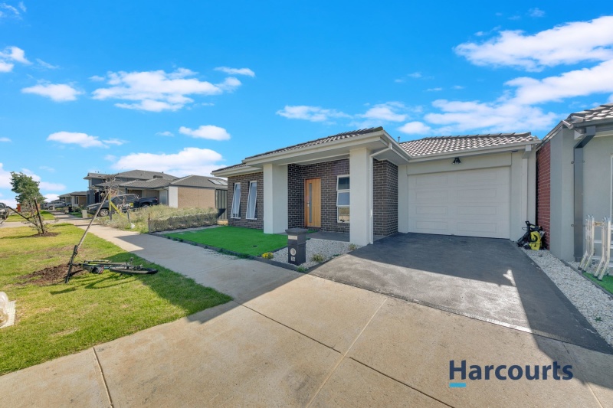
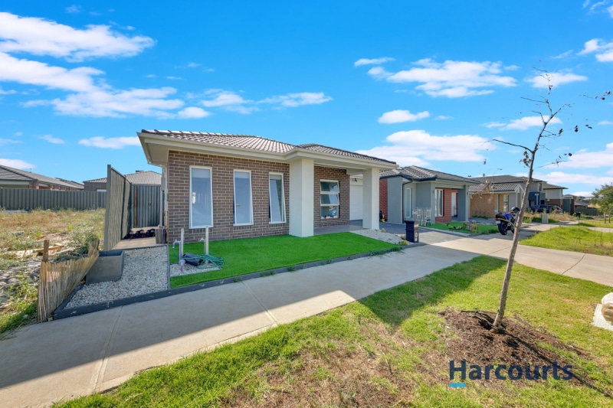

Summary
Description
Family home in Cornerstone Estate
Introducing "16 Gosfield Drive, Werribee" by Harcourts Tarneit | Truganina, a stunning property that epitomizes modern living with its blend of comfort, style, and convenience. Perfectly tailored for families, this residence boasts three generously proportioned bedrooms, including a lavish master bedroom featuring an ensuite and walk-in robe, while the additional bedrooms offer built-in robes for enhanced storage and privacy. The heart of the home is its impeccably designed kitchen, boasting sleek stone benchtops, a gas cooktop, oven, dishwasher, and ample storage space, ensuring cooking becomes a delightful experience. Flowing seamlessly from the kitchen is the contemporary open-plan dining and family area, connecting effortlessly to the backyard, providing an ideal space for both relaxation and entertainment. Extra Feature: Study|Office area at the front ,Ceiling fan in all bedrooms & lving area, Ducted Heating & Cooling, Stone benchtop in the kitchen, Walk in Pantry, Landscaped front & Backyyard . To arrange your private inspection Call Sunny Shah on 0430 544 515 or Victor Verma on 0430 301437 to enquire about this opportunity. PLEASE NOTE: PRESENTATION OF PHOTO I.D. IS A CONDITION OF ENTRY TO VIEW PROPERTY. DISCLAIMER: All stated dimensions are approximate only. Particulars given are for general information only and do not constitute any representation on the part of the rental provider or agent.
Inspection times
SAFETY TIP
Always take someone with you to inspect the property first and ask for ID before you commit. Never send or wire money to someone you don't know or trust. Find more helpful hints here.
ADVERTISEMENT